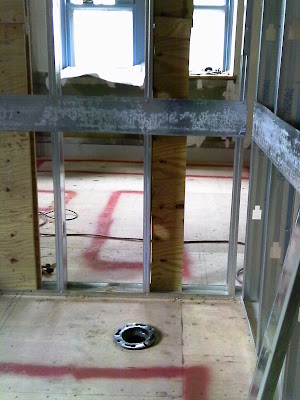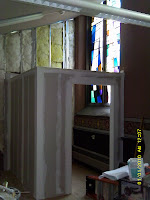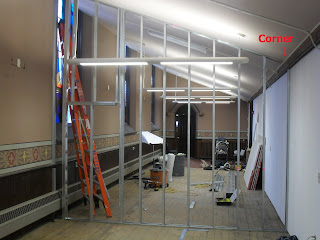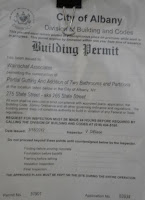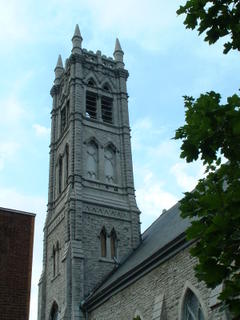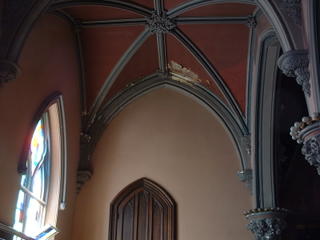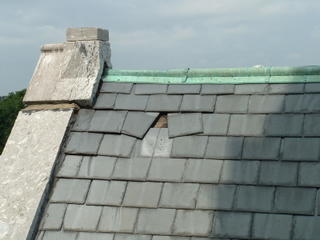Room for Grace
Future exterior repairs will be addressed in the coming year. Preservation of our structure and addressing chronic leakage are part of that discussion.
Current interior reconstructions at Emmanuel began March 19th. Planning and discussions at EBC have brought us to this moment. Changes underway will require many adjustments for all of us.
New areas for Nursery, Restrooms and Choir Room are 99% completed. Fellowship Hall had some painting before the oak floors were refinished in June 2012.
Please come to Emmanuel and see many familiar faces, using some new environments.
PLEDGE ? If you have not already made a pledge, please consider supporting this effort. Strengthen your pledge if you are able.














